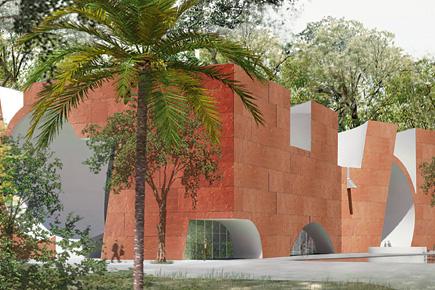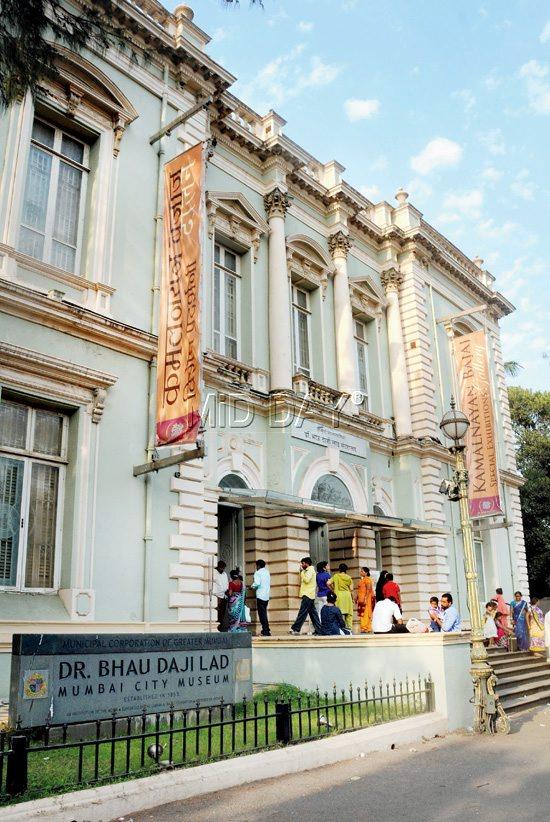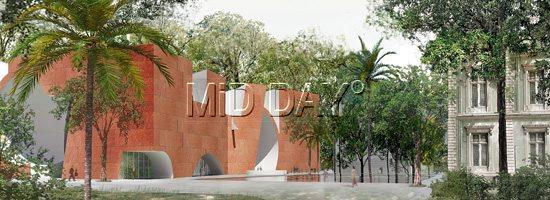Dr Bhau Daji Lad Museum has always been known for its elegant structure that dates back to 1872. The Museum's architectural competition for the construction of its new wing finally concludes as Steven Holl Architects are declared the winner

Steven Holl
Dr Bhau Daji Lad Museum finally announced Steven Holl Architects as the winner for the construction of its new wing resulting in the culmination of the first-time international architectural competition held for a public building. Chosen from eight finalists, who were handpicked after screening 104 applicants, the jury declared the winner for the Mumbai City Museum North Wing Design Competition.

Exteriors of Dr Bhau Daji Lad Museum. Pic/Satyajit Desai
The design of the north wing has been kept in mind with the long-term vision of the museum – to be a cultural hub in the city. While the director Tasneem Zakaria Mehta was part of the 11-member jury, Sitaram Kunte, the Municipal Commissioner of Mumbai and the co-chairman and trustee of the museum headed it.
ADVERTISEMENT

Steven Holl are internationally renowned. Their design is called Addition as Subtraction. Design Pics Courtesy/Steven Holl
Considered to be one of the world’s premier architects, Steven Holl has been known for structures such as the Nelson Atkins Museum of Art in Kansas, the Herning Museum of Contemporary Art in Denmark and the Kiasma Museum of Contemporary Art in Helsinki. Current work includes the Centre for Creative and Performing Arts at Princeton University and the John F Kennedy Center for the Performing Arts Expansion in Washington DC.
The winning design ‘Addition as Subtraction’ will be concretising the Rs 275 crore plan. The design’s focus lies on incorporating light and shade in a complementary manner as diffused natural light is intended for many sections of the wing. Envisioned as an orthogonal layout, the central feature of the design is a reflecting pool that would be located between the old and new buildings. There will also be a campus as part of the new design.
Museum lovers can also look forward to new galleries and facilities including an interpretation centre, a library, an archive, conservation facilities and a new museum shop and café. The wing will hold further excitement for Mumbaikars as the centre of the wing will have a permanent gallery that will showcase contemporary Mumbai by throwing light on its developments and cultural achievements. Works considered to be of international standard will be temporarily exhibited there as they set off for a worldwide tour later.
 Subscribe today by clicking the link and stay updated with the latest news!" Click here!
Subscribe today by clicking the link and stay updated with the latest news!" Click here!







