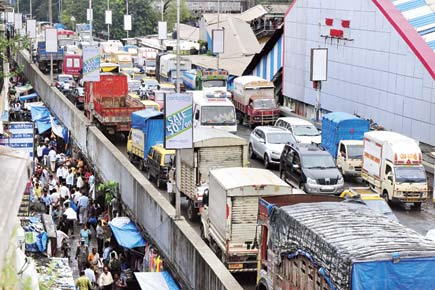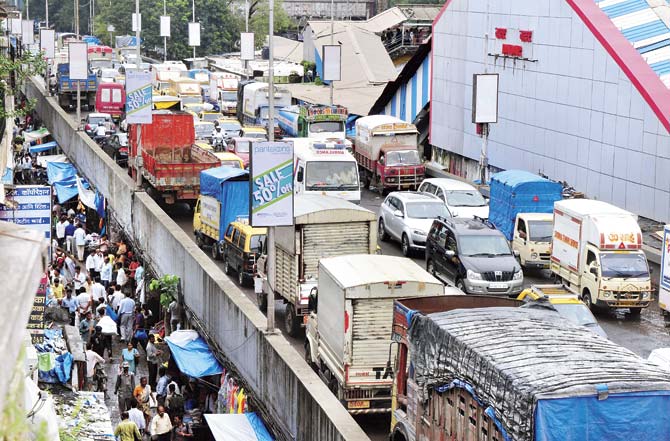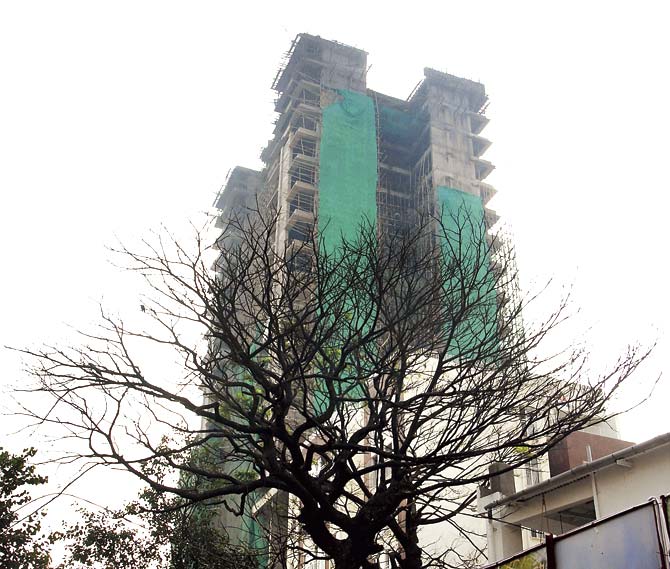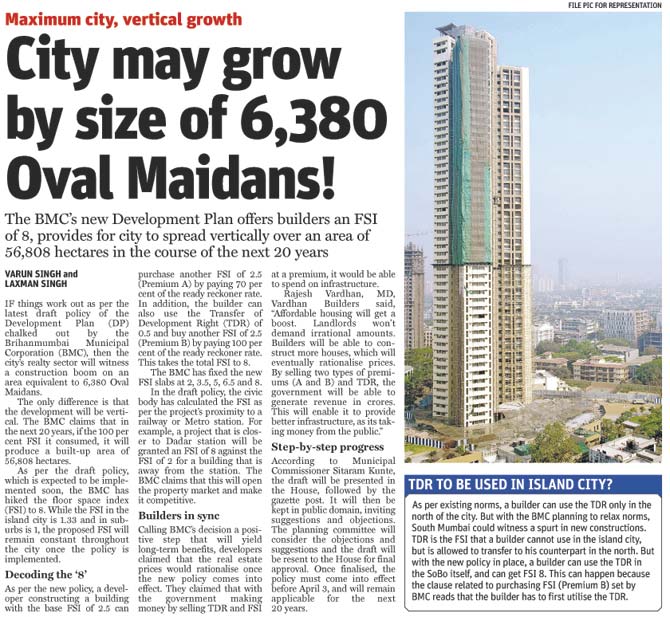To encourage use of public transport, BMC's new Development Plan will slash parking space in structures which use an FSI greater than 6.5 and are near railway, Metro and Monorail stations

The Brihanmumbai Municipal Corporation (BMC) plans to slash parking spaces for buildings close to railway stations that use up a floor space index (FSI) of more than 6.5. The intention is to curb usage of private vehicles near railway stations and other public transport systems like the Metro and Monorail.

The intention of the plan is to curb usage of private vehicles near crowded stations. File pic
mid-day had reported yesterday that the civic body had drawn up a draft development plan (DP) in which it had proposed to hike the FSI up to as much as 8, with buildings near railway stations to be granted a greater share.

Buildings which use up an FSI of more than 6.5 near public transit systems will get half the parking space mandated by the Development Control Rules. File pic for representation
As per the Development Control Rules of the civic body, for every 100 square metres of built-up area, a residential building would be granted a parking slot of 1.33 (one parking slot and an additional one-third of the slot). For commercial buildings, every 100 square metres of built-up area would be given one parking slot.

mid-day’s report on additional FSI in the DP
However, in case the structure is close to a railway station, or a Metro or Monorail station, and uses an FSI of more than 6.5, the civic body has slashed the mandated parking allocation by half i.e. every 100 square metres of built-up area in such a building would get 0.66 of the area of a parking slot for a residential building, and half a slot for a commercial building.
The DP states that this step is proposed to encourage people to avoid using private vehicles and use public transport instead. Civic chief Sitaram Kunte has categorically refused to comment on the DP till Wednesday.
However, a senior officer from the DP department said, “The main reason for providing higher FSI near stations is to accommodate a larger population which can walk to and from the station, thereby reducing vehicular traffic on the road.”
As per BMC’s data, ownership of private vehicles is expected to increase to 197 per 1,000 citizens by 2031, as compared to 82 per 1,000 citizens in 2005. The records also suggest that 51 per cent of daily trips (journey from starting point to destination) of citizens is on foot.
Discrimination?
The plan seems to have met with disapproval from realtors. A builder told this paper, on condition of anonymity, that essentially, the BMC is discriminating against residents staying near stations. “It is not necessary that these people want to travel only by train,” he said.
Dr Sanjay Chaturvedi, executive editor, Accommodation Times, a real estate newspaper, said, “This parking policy is arbitrary. The BMC wants people to use public transport, but are transport systems up to the mark to handle this additional burden? The population will increase because of higher FSI.”
The DP department officer said, “We are not stopping people from parking their vehicles. They can use commercial parking spaces that will be made available near stations.” In the draft DP, the civic body has made specific allocations of commercial parking zones near stations where people can park their cars.
As an incentive for the realtor who will create these zones, the BMC is allowing the builder to utilise 15 per cent of the total area of the parking zone for commercial purposes i.e. shops, establishments, etc. The only clause that needs to be adhered to is that the road fronting the parking lot should be 18.3 metres wide.
The DP will be tabled in the BMC house soon, and suggestions and objections will be invited from the public. After the necessary changes have been made, the plan is expected to be passed by April 3.
 Subscribe today by clicking the link and stay updated with the latest news!" Click here!
Subscribe today by clicking the link and stay updated with the latest news!" Click here!









