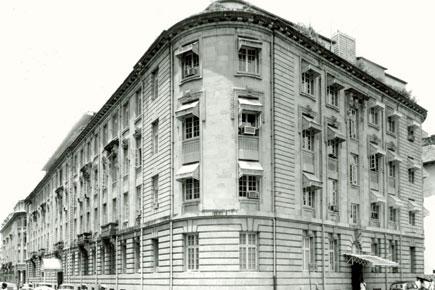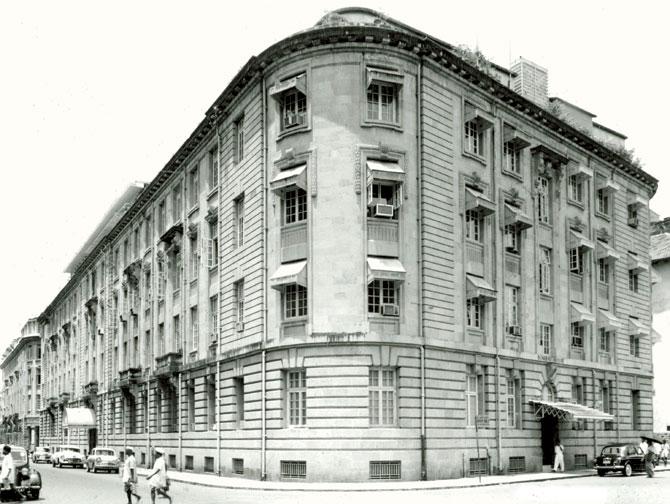Having won India's first Platinum rating for a heritage building, Bombay House shows the way to being ‘conservation corporate'

 What happens when a $108.78-billion company rules with a conscience? It transforms its historic headquarters to hum organically within and engage with public space outside with pride, passion and uncommon civic sense.
What happens when a $108.78-billion company rules with a conscience? It transforms its historic headquarters to hum organically within and engage with public space outside with pride, passion and uncommon civic sense.
Bombay House, the Tata Group's headquarters at Fort, just became the country's first heritage building to receive the prestigious Platinum rating from the Indian Green Building Council, assessed on sustainability parameters like site, energy, water, waste, indoor environment quality and other innovations.
I have a soft spot for this beautiful building and its elegant environs. My father worked for almost 40 years in the Tata Textiles office on the second floor of the home George Wittet designed for the industry giant since 1924. Both building and dad now 92 years old, the latter keenly recalls Bombay House lore my brother and I grew up hearing across the table at Marosa.

Bombay House in 1924. Pic courtesy/ Tata Central Archives, Pune
That neighbourhood café was as much the haunt of office-goers grabbing a bite before boarding the local home from Churchgate station as it was an adda where Raj Kapoor met music directors Shankar Jaikishan and cinematographer Radhu Karmakar. It served platefuls of delectable chicken patties but billed smiling customers solely for those eaten. On Friday evenings, our mother would bring us there from Bandra "to take dad home". That, happily, meant being treated not only to sandwiches and Gold Spot sipped up candy-striped straws, but also to the most engaging "work stories".
Once the name of the Bombay House lane changed from Bruce Street (after a member of the Bombay Municipality around 1890-1900) to Homi Mody Street (after the noted industrialist and banker associated with the Tatas), a delightful anecdote repeatedly did the rounds. Hearsay has it that Russi Mody, Sir Homi's son, was pulled up by a policeman as he tried to park his car on the narrow road. Admonished with "Tumhara baap ka rasta hain kya" the young scion pointed in good humour to the road sign indeed printed with the distinguished paternal name.
Standing in quiet grandeur on a 2,365-square-yard plot bought in 1904, the centre of the Tata universe misses garden lawns or even the smallest driveway. Located in the heart of the single-lane street, its arched entrance opens smack on the road without a compound wall, leaving slim scope for landscaping. Other constraints cropped up: the load-bearing capacity of a heritage structure never certain, its facade must be retained intact and there was the challenge of energy use before Bombay House settled to its current usage of 75 per cent power as renewable energy.
To their credit, FN Subedar, COO of Tata Sons, and Freddy Talati, chief executive of The Associated Building Company, owner of Bombay House and consultants on the job alongside Ecofirst, a subsidiary of Tata Consulting Engineers, viewed none of these as impediments. Subedar gamely admits Talati has made a "converted conservationist" of him. "Initially, I'd grumble about the expenses to realise these 'green' suggestions, then saw, apart from their eco-friendliness, the financial benefit of less recurring costs."
Jamsetji Tata, legendary founder of the empire, pioneered hydroelectric power for Bombay as early as the 1880s. Aware of textile workers in Manchester ridden with diseases contracted from smoke emitted by coal-based power plants, he was consumed by an idea incredibly ahead of its time: clean energy. Thanks to conscious design and engineering choices made, Bombay House best salutes Jamsetji's vision by following his example: saving 35 per cent energy, consuming 40 per cent less water and managing waste responsibly.
Step outside to marvel how literally no stone has been left unturned. Swept daily, washed weekly, uniform paving along kerbs stretches neatly from the Central Bank of India at the corner until Ewart House. Vintage-style streetlamps were selected with horizontal poles to hang flower baskets from. Creepers trail down at spots sheltered by gulmohur, peepul and jacaranda trees in whose shade few flowers grow.
All this overseen by architect Vikas Dilawari, the Tatas' first port of call since 1997 when he restored The Army & Navy Building to mark 50 years of independence. To sensitise its employees the Tata Heritage Walk maps a 3.5-km path tracing their historic city legacy through landmark institutions and gardens supported by the Group — the route may be open to the public in a while.
Each time I tread here, I feel the smoothest paving underfoot, a miracle in a pothole-pocked city. Turning to where that childhood snack stop used to be, I remember something. In the middle of Marosa's cosy chatter, dad had said, "It's a joy walking into office every morning. I hope you too have such a workplace one day."
Twice lucky, I went on to cut my teeth in journalism at a pair of classic buildings: Times of India and Army & Navy. In an age when premium commercial towers spike skywards, soulless glass and chrome clones of each other, that has been a gift of grace.
Write in to Meher at: mehermarfatia@gmail.com
 Subscribe today by clicking the link and stay updated with the latest news!" Click here!
Subscribe today by clicking the link and stay updated with the latest news!" Click here!







