The spirit of renowned architect Charles Correa who died in Mumbai on Tuesday, lives on through his visionary and path breaking structures
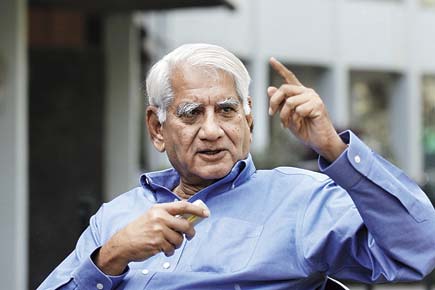
Bold and the Beautiful
With Charles Correa's sad demise an era of good architecture has come to an end. He was a stalwart who put modern Indian architecture on the world map. He was a visionary, thinker, urban planner, designer and an architect of par excellence.
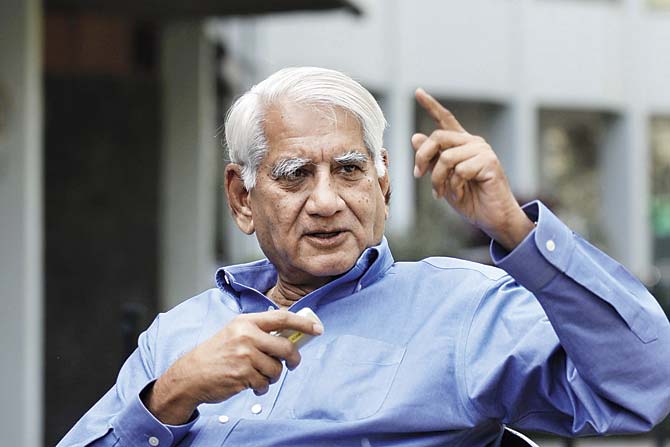
In this photograph taken on March 7, 2012, Indian architect Charles Correa gestures during an interview. Pic/AFP
His works and talks were an inspiration to many students and to many of the younger generation. He was concerned about future of cities especially Mumbai and about the current developments that were taking place in the city.
Mumbai has many matchboxes and built structures that result in construction but the few buildings that Correa's designed in Mumbai resulted in architecture that was bold, contextual and innovative like Kanchanjunga and the Our Lady of Salvation Church (also called Portuguese Church) in Dadar.
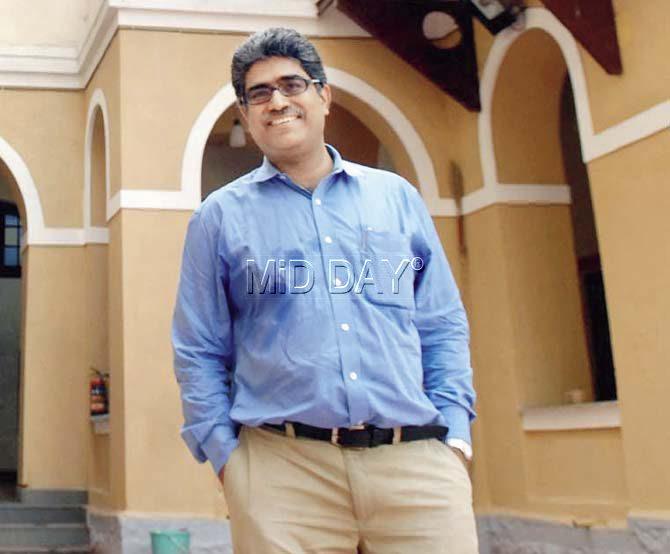
Vikas Dilawari, conservation architect
There were variations in his design and a distinct conviction too like the response to climate where he re-introduced courtyards into contemporary architecture. He was bold and courageous to express his views on city planning as was seen in his views on Mumbai's mill lands and the eastern waterfront. He remains a legend who will be missed; the architecture that he left behind should hopefully, be a part of the modern heritage.
Last of the architectural masters
With the demise of Charles Correa we have lost the last of the architectural masters. He stood as the tallest amongst them. When one looks at the truly great architects throughout history, his name ranks amongst that stellar orbit of architects and their architectural works.
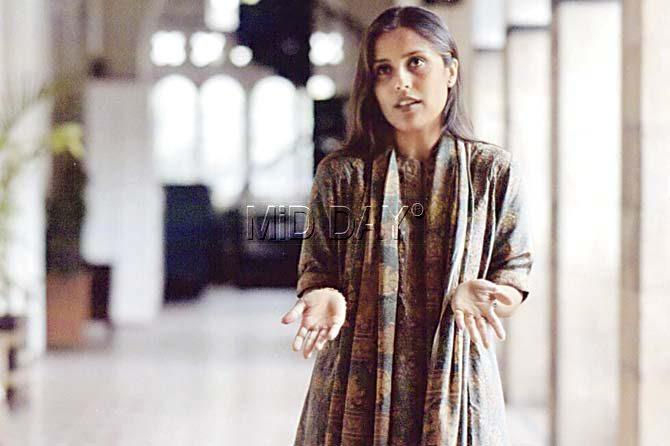
Abha Narain Lambah, conservation architect
When talking about Mumbai specifically, of all his works here, I think it is the Kanchanjunga building at Pedder Road that is iconic. There has never been anything like it, either before or after. It is so pure, so seminal. What we can take away from Correa is the sheer clarity of his vision. He was not one to play around with little curves and frills. He was a master of pure form, simple lines and bold geometry.
What the younger lot, especially, can learn from him is the mere fact that his architecture has spanned five decades and more. From the 1960s to now. Throughout he broke new moulds, he did not stagnate. Even in his eighties, for instance, Correa was breaking moulds as one can see by the building the Champalimaud Centre for The Unknown, in Lisbon, Portugal. At that age, it is easy to slip into what one calls The Comfort Zone and keep repeating what one has done earlier, but Correa never succumbed to that.
That was about him, the architect. As a man, he was generous to a fault. Very frank, extremely giving and very witty, he was also a storehouse of anecdotes all spiked with his trademark wit. I remember when working on the Crawford Market Project, Correa was so generous with his time and ideas. He also went to the Crawford Market… proving, he was very hands on. The last of our architectural masters, we do not have him, but we have his work.
A masterful touch
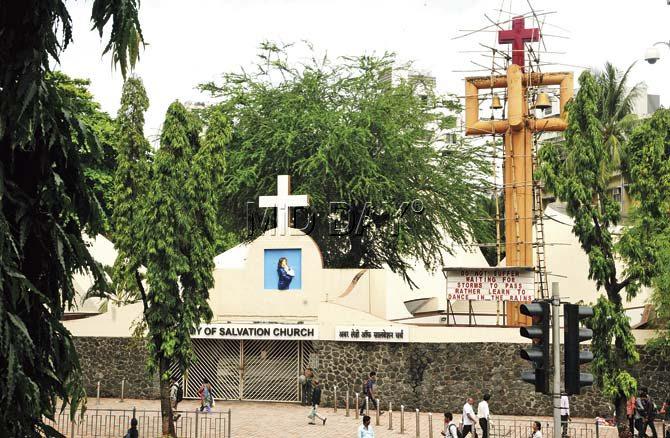
The Portuguese Church at Dadar redefined the paradigm. Pics/Satyajit Desai
Kanchanjunga
Till Kanchanjunga was built in the 1970s, the only deviation from the generic plan pf apartment buildings and the arrangement of rooms within the flat was the two-level duplex apartment. Kanchanjunga on Pedder Road designed by Charles Correa radically altered the apartment typology both in plan and section. The elevation, different from others, was a consequence of that.
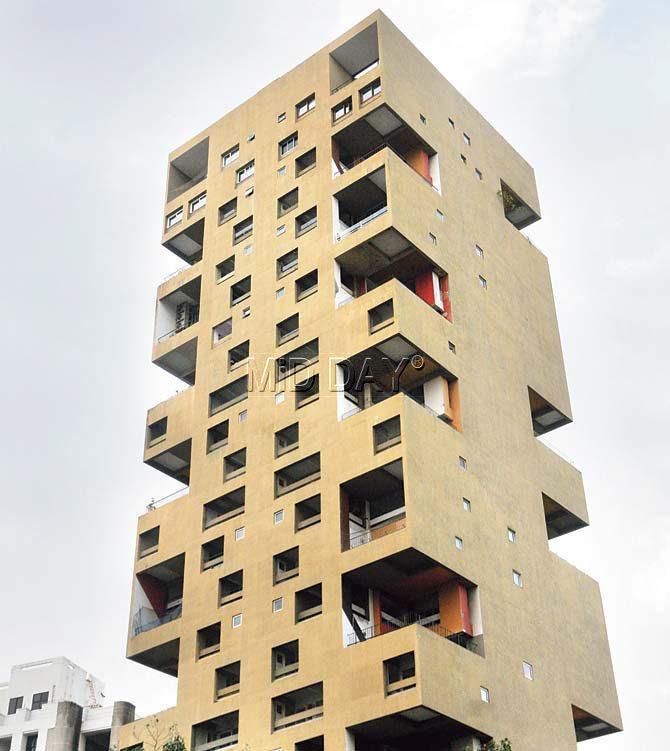
The Kanchanjunga building broke a new mould and is vintage Correa
The design is not the result of the usual 'problem-solving' approach taken in most projects. The idea underlying the design of the building is expressed in a diagrammatic section showing dwelling units interlocked one above the other, It is a continuation of ideas developed from observation of previous practices in dealing with the climate. The ideas used in the design of the building were, possibly, incubated in the architect's mind long before he was commissioned the project.
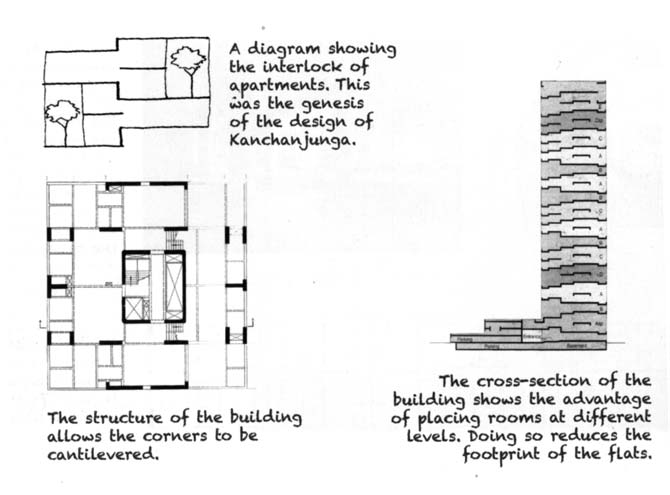
The building is positioned such that two its sides are visible when one approaches it from either end of Pedder Road. The building, square on plan and four times as high as its footprint, was the first tower block containing multi-level three-and-four-bedroom apartments to which a fifth or even sixth bedroom could be added. A central stair and lift core provides access to two apartments on a floor.
Though its footprint is small, a skillful use of levels accommodates the large area of the flat. A conventional flat for the same area would need a larger footprint and the arrangement of rooms within the envelope invariably requires corridors. Flats in Kanchanjunga are compact, circulation spaces being restricted to the internal staircase connecting the different levels.
The clarity in the structural design, also visible, helps articulate the spaces within the envelope. The structural plan is a cross, at the centre of which is a staircase and life core that was built using a 'slip form' method of construction. On the north and south ends of the building the shear walls while the east and west ends have columns. The shear walls and columns along with the core leave the corners free.
These are cantilevered and house either rooms with step-out balconies or covered terraces. The ingenious use of levels makes the façade different from the usual one of the generic apartment building which has projecting balconies repeated floor over floor like half-open drawers in a chest. The tower with residential apartments rises above a base containing shops and other amenities. Kanchanjunga, because of its design, is a landmark in the city.
Extracted from Boombay: From Precincts to Sprawl by Kamu Iyer. Popular Prakashan
 Subscribe today by clicking the link and stay updated with the latest news!" Click here!
Subscribe today by clicking the link and stay updated with the latest news!" Click here!









