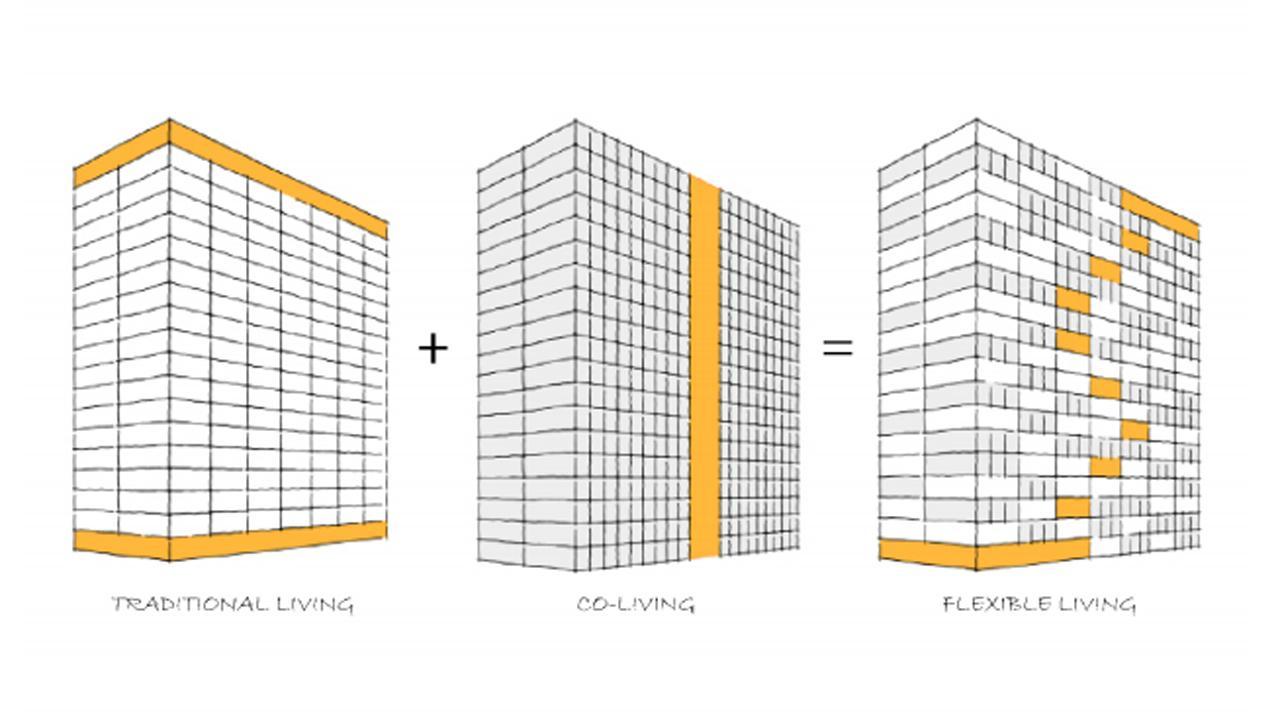Meticulous design and planning strategies can allow for even more flexibility: a bed that turns into a couch, a kitchen counter that doubles up as a work desk, orsliding partitions that convert a living room during the day to a bedroom at night

Co-living caters to a niche within the demographic
Co-living is a fairly recent housing model that has gained traction in response to the problem of rising population and exorbitant housing prices, especially in larger cities such as Mumbai. As an improvement to the paying guest model, it offers small private rental units with a bedroom and sometimes a bathroom. Extracting communal spaces out of the apartments and combining them into large, shared amenities allows for reduced rents. These apartments typically come furnished and semi-serviced; besides the tenants can enjoy multiple amenities, co-working spaces, and an experiential social lifestyle. Developers benefit too, as they are able to lease more units as compared to the traditional rental models.
Co-living, however, caters to a niche within the demographic. The tenants usually consist of young professionals or newcomers looking for independence, affordability, short-term leasing, or social engagement opportunities. They typically move out as they progress in their professional careers or personal lives. A transient population, due to its inherent unpredictability, requires rigorous management and offers inconsistent profitability. So, what then is a more viable strategy that adapts to the changing needs, discourages residential segregation, provides short and long-term opportunities, and maintains steady profitability?
I call it flexible living. It is a moderator between the two contrasting models: the co-living model where everything except the sleeping space is shared, and the traditional living model where tenants often do not get to know their neighbors. A flexible living model would offer micro units with shared living spaces, as well as standard units with private living areas. By designing these different unit types in modules that can be combined or sub-divided with minimal intervention, this model would offer more flexibility to the management in adapting to the future needs. It can also lessen residential segregation, as it would serve a varied range of population and age groups. The tenants can upgrade as their needs change, while still living in a familiar community. This would allow for lasting tenancy. By offering the choice of short term or long term leasing, slowdown in demand for one could be compensated by the other. Traditional style dwellers could continue with a similar lifestyle, with the additional benefit of access to more amenities and social interaction opportunities, should they choose to partake.
Meticulous design and planning strategies can allow for even more flexibility: a bed that turns into a couch, a kitchen counter that doubles up as a work desk, orsliding partitions that convert a living room during the day to a bedroom at night. Providing the option of renting apartments either furnished or vacant would allow for more personalization, as the vacant ones may be customized to the tenant’s taste. The amenity spaces could be designed with hierarchy, such as multiple community kitchens and lounges for use by a designated group of tenants, and central facilities like fitness centers, libraries, and game rooms for use by everyone. Flexible living may also sustain better in the current age of social distancing and remote working as it offers adaptability and choice. The long term impact of this pandemic remains to be seen, but the present scenario is arguably putting pressure on the current co-living model.
By Saurabh Goenka
Saurabh is a senior architect and urban designer at S9 Architecture, New York. He plays a leading role in designing mixed-use residential skyscrapers around the world.
This story has been sourced from a third party syndicated feed, agencies. Mid-day accepts no responsibility or liability for its dependability, trustworthiness, reliability and data of the text. Mid-day management/mid-day.com reserves the sole right to alter, delete or remove (without notice) the content in its absolute discretion for any reason whatsoever
 Subscribe today by clicking the link and stay updated with the latest news!" Click here!
Subscribe today by clicking the link and stay updated with the latest news!" Click here!







