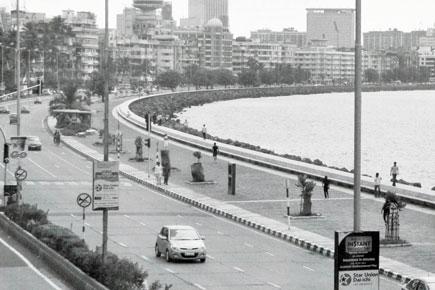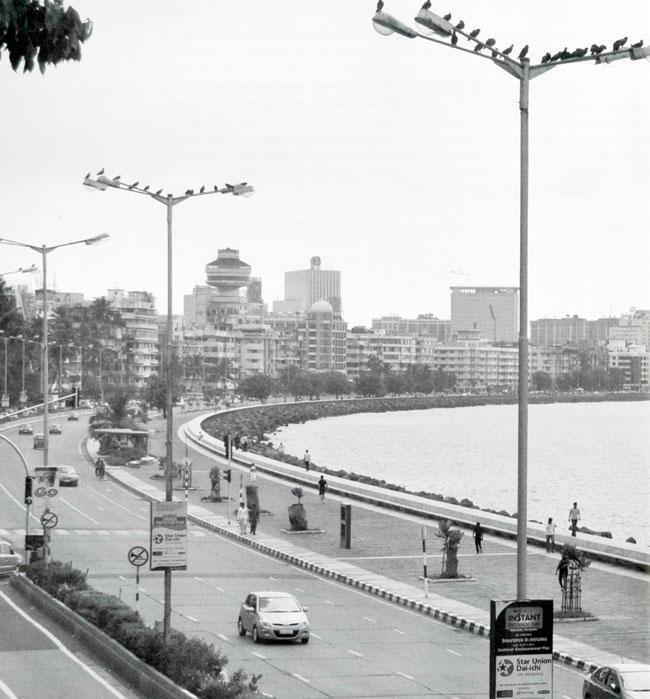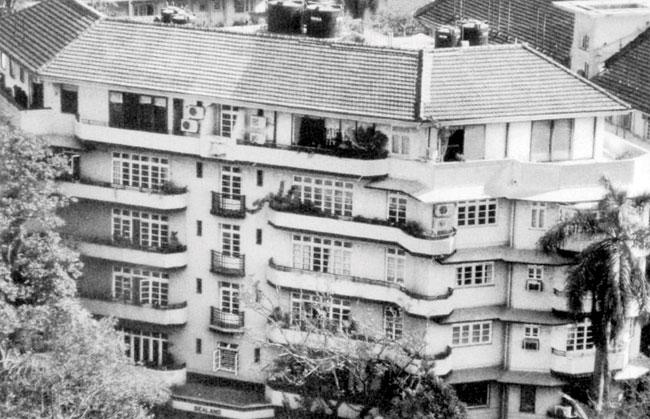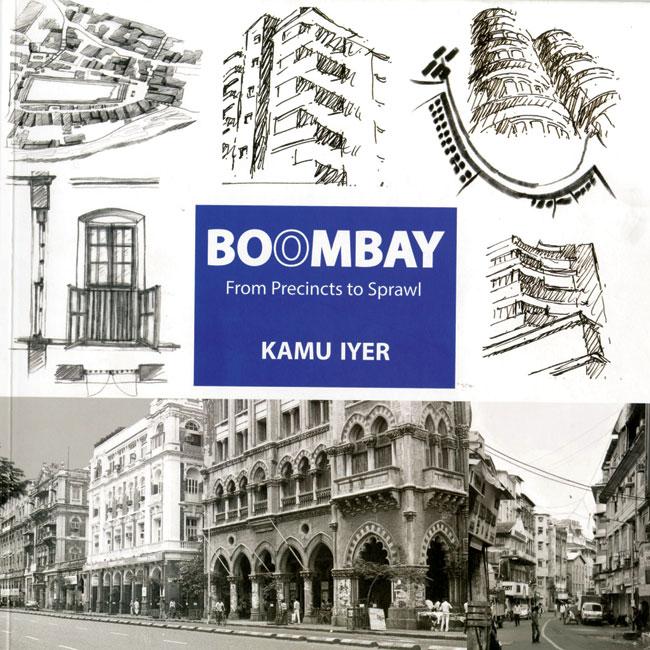Architect Kamu Iyer has been observing the city's changing skyline for six decades. He uses this to chart its architectural styles and the minds that effected Mumbai's development in his book, Boombay: From Precincts to Sprawl

Marine Drive
There were moments during my hour-long interaction with 81-year-old architect Kamu Iyer, when I felt as if I was viewing a kalaeidoscope of our city’s changing landscape over the decades. Seated at his tasteful, minimalist office in Mahim, I was privy to several Bombays. After all, Iyer’s life and career spans six decades since he began his architectural firm in 1956, with five childhood friends. “As schoolboys from Dhobi Talao’s St Xavier’s School, we cycled around Fort, and discovered the city. We discussed different styles of its buildings and facades,” reminisces the architect who was born in Hindu Colony, and now lives in Matunga.

The area outlined for the Back Bay scheme of which Marine Drive was a part of, was reduced from 1,145 acres to 552 acres. Pics Courtesy/ Boombay: Fom precient to sprawl
Likeminded ideas resulted in the group setting up a firm, Architects’ Combine. Iyer is the last surviving member and continues to work from the same space. This Sir JJ School of Art alumnus has just released his fourth book, Boombay: From Precincts to Sprawl.
ADVERTISEMENT

Batley felt pitched roofs were the best protection against Bombay’s monsoon. He showed this in the design of Sealand at Cuffe Parade
Draft to reality
Talk veers to how this title took shape. Charles Correa, his senior at school, finds immediate mention. “Friends, including Charles, were aware of my discussions and observations across decades. He would ask, ‘Why don’t you write about it?’ I wasn’t sure if an architect could be an author too. Nevertheless, I began work on it four years ago. I wrote it in third person, and it took me two years to complete. But I felt something was amiss,” he admits.

Boombay: From Precincts to Sprawl, Kamu Iyer, Popular Prakashan, Rs 750. Available at leading bookstores and on www.popularprakashan.com
After senior editor Carmen Kagal read his draft that had been rejected by several publishers, she advised, ‘There’s so much of you in it; why don’t you write it in first person?’ It clicked. The design (courtesy: Sudhakar Nadkarni) — with black and white photos, blueprints, maps and info-captions along the bottom of each page — makes for a refreshing departure from most academic, architectural tomes. Iyer wanted to use only black and white photos — “Most of my research was in black and white; so I preferred the continuity.”
Shaping a city
The chapter on Iyer’s growing up days in Hindu Colony, and its comparison with Parsi Colony nearby, will regale the cityphile. There are chapters on the Art Deco influence, on its two business districts, the Bombay Improvement Trust’s work, and community housing, with mentions of chawls, wadis and gaothans.
Architect Claude Batley’s name cropped up often. “Unlike FW Stevens or George Wittet, who created monumental buildings that were conservative in design, Batley’s strength was his use of domestic architecture and fabric. This professor from Sir JJ School of Art felt that a transit from past to present had to be gradual. He had an active interest in Bombay’s growth. “Batley was critical of the controversial Backbay Reclamation project, and felt the promenade was the only worthwhile part,” he adds, giving us insight into his works that spanned residential projects like Gold Croft building on Warden Road, and Cusrow Baug as well Bombay Central railway station. GB Mhatre draws praise too. This professor from Sir JJ School was gifted but inarticulate and hence known only within the community. “He was innovative in his residential designs,” Iyer shares.
Myth and reality
Fast forward to 1964. We ask about the one factor that changed the city’s building landscape forever. “Bombay never had a master plan so FSI (Floor Space Index) was a good model of development for its time,” explains Iyer, “The same model might have improved things today had it been adopted with a continuity. Now, it’s just a trade-able commodity that has resulted in a huge difference in living conditions of the rich and the poor,” he laments.
“It’s a myth that scarcity of land has created the need for high rises, thereby inflating costs. Besides, low rises are safer as there is less chance of fires; lifts and costs of special facilities are negated,” he vouches. Iyer also cites the concerns around redevelopment: “We must learn from our mistakes. Having a fixed view that a 100-storey building will solve problems is a myth just as it is pointless to stick to ideas from the past.”
It’s time to leave. His parting words hold promise — “The opening up of the eastern front offers a golden opportunity to ease our city’s woes. But it needs to be integrated. Bombay can reinvent itself better than any other Indian city.” Touche.
Note: The term Bombay has been used to follow historic continuity of the subject.
 Subscribe today by clicking the link and stay updated with the latest news!" Click here!
Subscribe today by clicking the link and stay updated with the latest news!" Click here!







