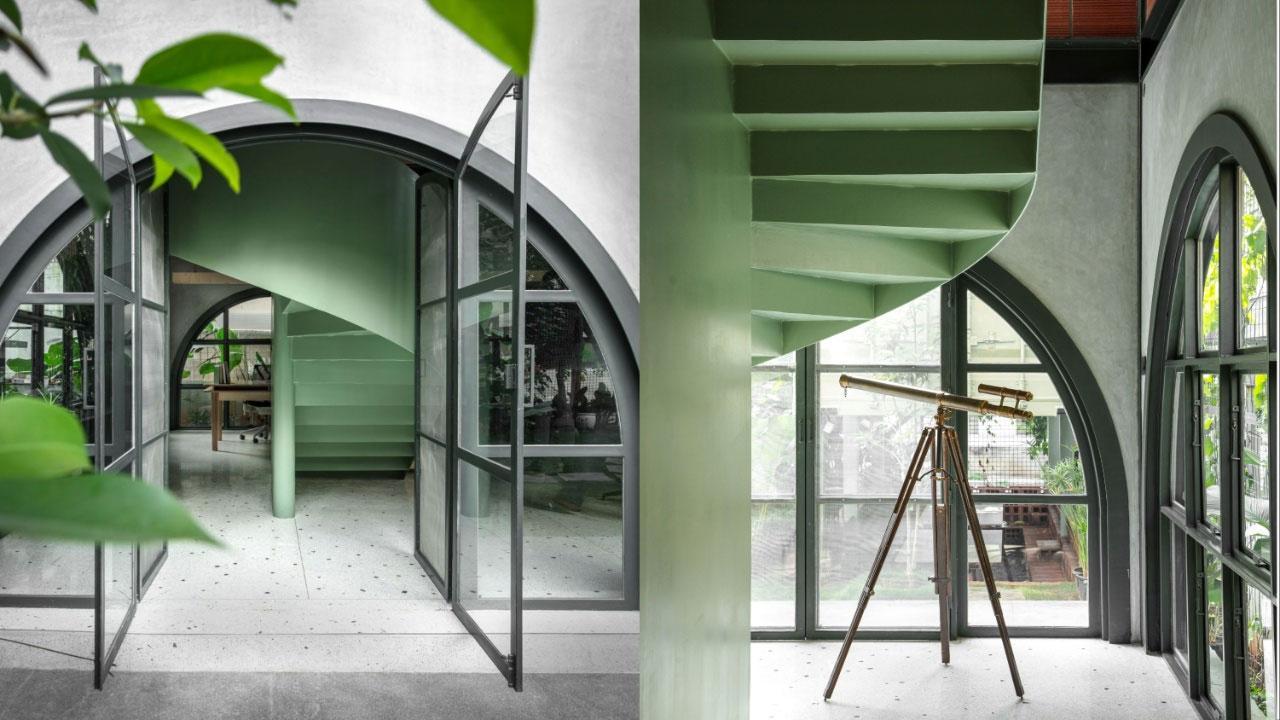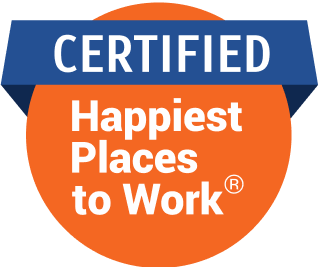Placemaking refers to nature-based solutions like natural lighting, ventilation, environmental features and sustainable use of resources within workplace design. Experts delve into the trailblazing design philosophy that Mumbai offices can adopt for enhanced human-nature interaction

Placemaking techniques can derive from the surrounding context to increase productivity in the workspace. Photo Courtesy: Taliesyn
How must a place narrate the story of its dwellers? The answer lies in meaningful spatial interventions. When the material aspects of space intertwine with its people in a seamless manner, the fusion gives rise to resilient communities. Serving this purpose in modern architecture is the pristine, hands-on approach known as placemaking.
A growing number of architects and designers are turning to this philosophy which places humans at the heart of designing spaces. But the question arises, why is it gaining prominence now? Because of the Covid-19 pandemic. Post-pandemic, the world has been sensitised to re-imagine and re-invent public spaces with a human-first approach. As the pandemic took away sociability and human connections for a three-year hiatus, architects stepped in to create a bond between people and their surrounding spaces. Thus, developed the trailblazing concept of placemaking. This evolution in design philosophy is aimed at people’s aspirations, needs, visions and community engagement.
Placemaking achieves coherence between the growth of people along with the spaces they inhabit. The essence of a place goes way beyond material dimensions to involve aspects such as mobility, human bonding, security, outdoor comfort, mindful activities and access. To put it simply, the liveability of any place can be attained by keeping people’s health, happiness and well-being a priority. To dig deeper into the philosophy of placemaking, Midday Online spoke to Shalini Chandrashekar and Mahaboob Basha, co-founders at Taliesyn, a Bengaluru-based architectural practice.
Role of Placemaking in achieving maximum shared value
The concept of placemaking is based on human-nature interaction to design equitable spaces for all. Architects at Taliesyn believe that embodying the principles of placemaking involves strategic spatial planning and embracing a biophilic philosophy. Biophilic architecture refers to nature-based solutions like incorporating natural lighting, ventilation, environmental features and sustainable use of resources.
Drawing inspiration from the surrounding context, the design language can conceptualise placemaking by incorporating a blend of materials rooted in the local vernacular. This creates a spatial identity that evokes a culture of inspiration, creation, and collaboration. The end result is far bigger than an improved urban design. It not only facilities the creative use of available resources but also develops restorative patterns and processes for the future. An instrumental method here is to constantly look within a space to formulate the physical, cultural and social identities of a place and its people.
When it comes to enhancing community interaction in office designs, placemaking serves as a catalyst. It becomes imperative to foster a vibrant and cohesive ecosystem within an office design to encourage employees toward community engagement and participation. By pushing the envelope of collaborative learning through thoughtful and interactive design, urban planners can foster a strong sense of community interaction.
Placemaking techniques for community interaction
The spatial layout of a given space has to be carefully choreographed in order to enhance visual and physical connections. In doing so, architects and planners indulge in prioritising the hierarchy of spaces to encourage collaborative learning. The architectural elements have to be strategically placed to create an environment that supports and nurtures interaction. Placemaking, in this sense, becomes a catalyst for community interaction, enabling individuals to thrive and collaborate in a diverse and inspiring setting.
The philosophy of placemaking in office design is about creating flexible spaces that can be switched to increase engagement. For example, foldable desks and multipurpose discussion tables in conference halls. It also involves the integration of natural elements to foster human-nature interaction and prioritizing well-designed acoustic and lighting systems. Noise reduction measures, such as sound-absorbing panels or designated quiet zones, help minimize distractions and promote focus. Incorporating such design philosophies in placemaking also includes amenities and communal spaces that foster interaction and sociability among employees.
Free-flowing circulation paths can be designed to facilitate an uninterrupted exchange of dialogue and ideas throughout the workspace. This helps in encouraging spontaneous social interactions. Placing a designated conference room on a separate floor, away from the open workstations along with integrated outdoor spaces, provides segregation in terms of spatial zoning and stimulates colleague engagement whenever necessary.
Increasing productivity at workplace with placemaking
Spatial configurations engender a palpable sense of community. It binds individuals together in a shared tapestry of collaboration and camaraderie and helps to transcend the conventional boundaries of workplace design. Designing workspaces that promote interaction and collaboration draws a focus on social and cultural identities in office design. Incorporating open planning, shared spaces, and locally sourced materials enables a workplace to reflect its diverse culture and sustainable values.
The impact of nature on human well-being, stress reduction, and cognitive enhancement has been widely substantiated by research. Embodying the office space with the ethos of ‘biophilic design’ can harmoniously interweave indoor-outdoor connectivity, providing access to natural light and visual interaction in the shared workspace.
Placemaking techniques can derive from the surrounding context to increase productivity in the workspace. Spatial segregations for comfortable break areas, communal kitchens, or multipurpose gathering spaces provide opportunities for informal conversations, idea sharing, and team building. This, in turn, strengthens a sense of community within the office, ultimately increasing productivity in workplaces.
Creating chill zones and bioclimatic wonderlands at workplace
Designing comfortable and refreshing office spaces requires a thorough understanding of the site context. To provide optimised formal and informal zones within a workplace, the design has to be aimed at celebrating the vernacular design principles through the use of materials like terracotta, which remain cool despite the outdoor climate.
To further enhance thermal comfort, hollow blocks can be incorporated to reduce heat ingress into the office space. Architects at Taliesyn reflect upon a practical example from their own studio that provides a refreshing escape from the heat. “The sunken court beneath the container in the studio acts as a shaded retreat from the heat and a dedicated space for informal interaction while also providing privacy.”
Cutting-edge technology, such as smart cooling systems and personalized temperature control can be incorporated to transform work environments into personalized cool oases, where employees can fine-tune their surroundings to their ideal climate. Not only this, heat-reflective surfaces, and energy-efficient cooling techniques can be installed to combat the summer heat and contribute to reduced carbon footprints and promoting sustainable values.
Designing resilient workplaces for future
To cultivate future resilience, office designs can embrace expandability within the existing spatial framework, employing replicable modular furniture and an overall modular design approach. Incorporating multi-functional spaces such as dining areas and material libraries, coupled with efficient storage solutions, allows for seamless future expansion and enhances the overall adaptability of the workspace.
Office design can also adopt Net Zero architecture practice to attain carbon neutrality. It involves techniques that reduce carbon emissions by absorbing carbon dioxide from the atmosphere.
Also Read: Interior Designing is all about 'Giving life to empty spaces'
 Subscribe today by clicking the link and stay updated with the latest news!" Click here!
Subscribe today by clicking the link and stay updated with the latest news!" Click here!










